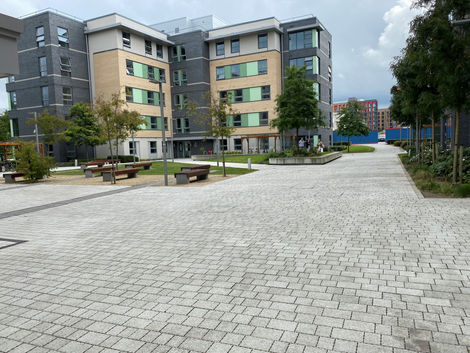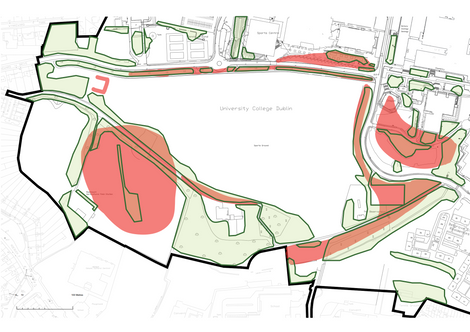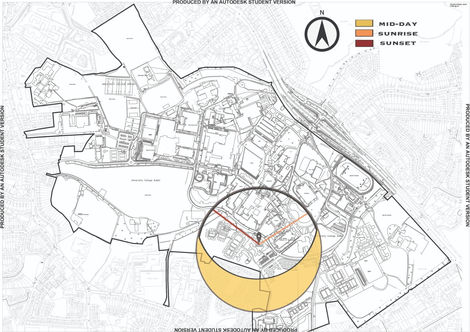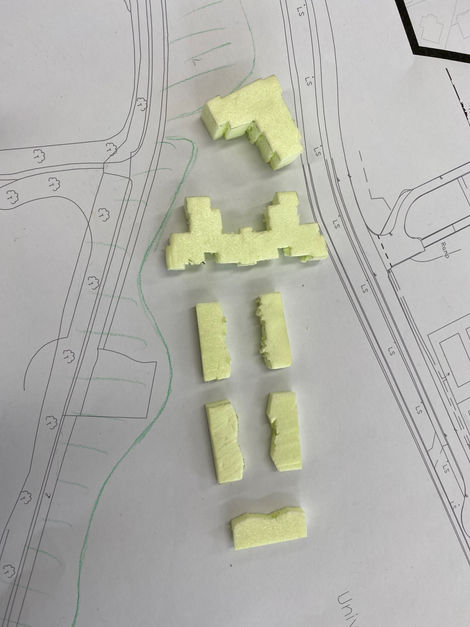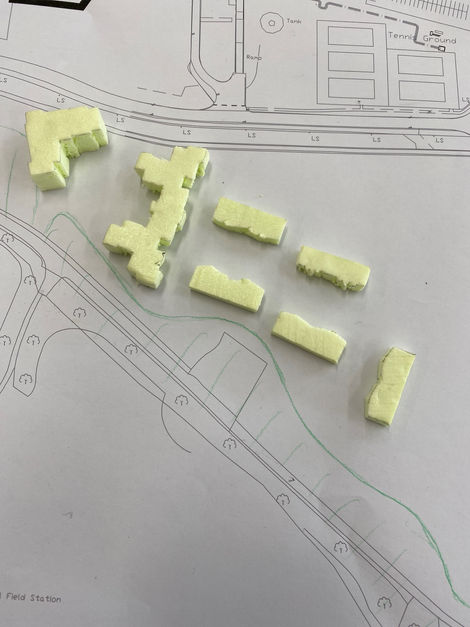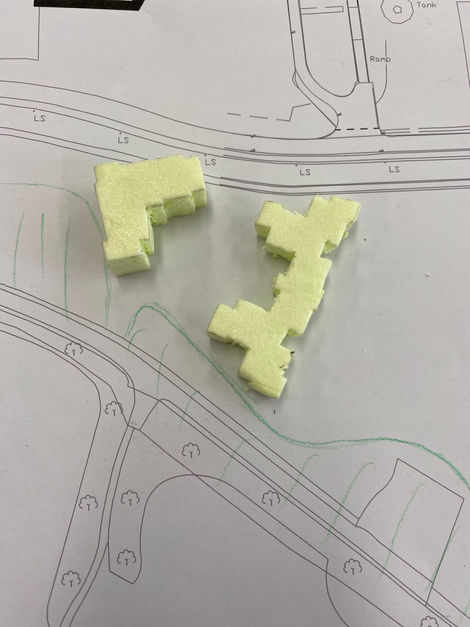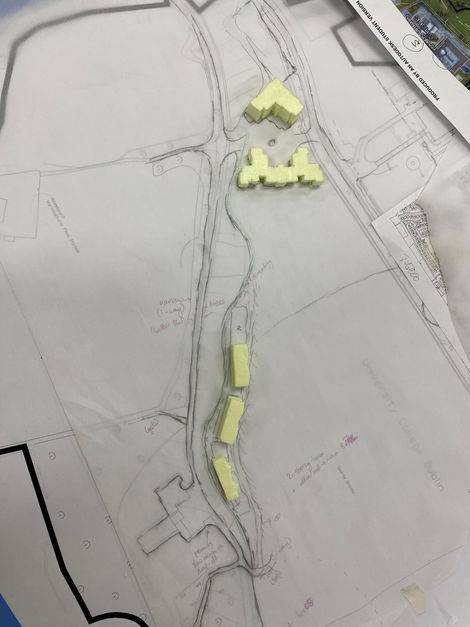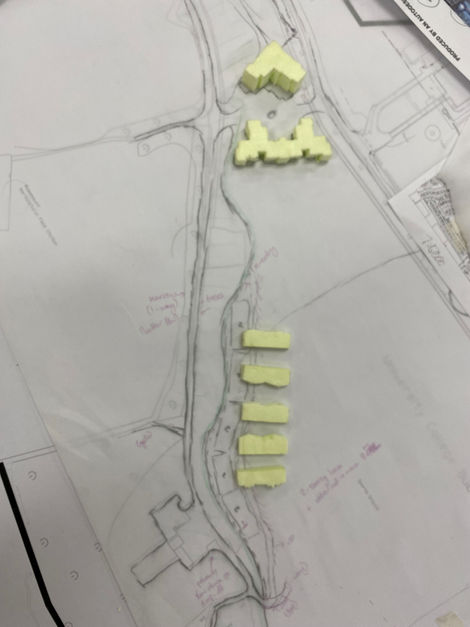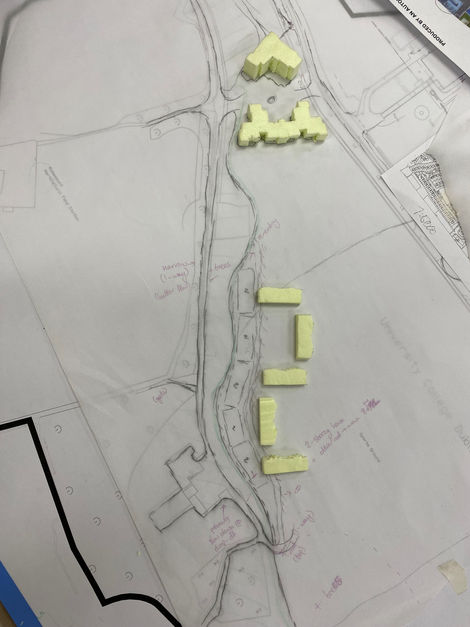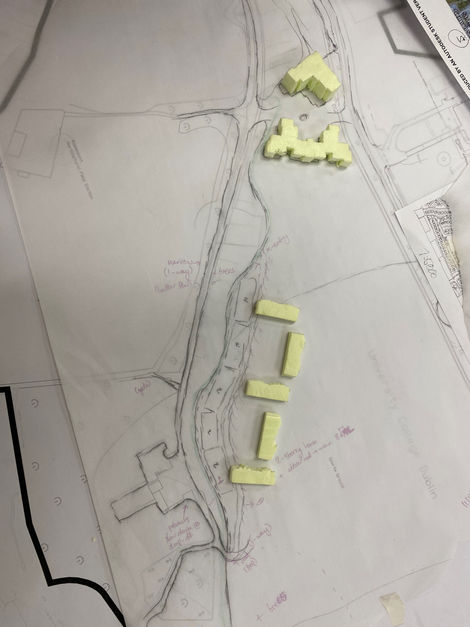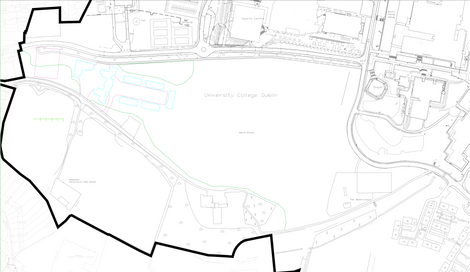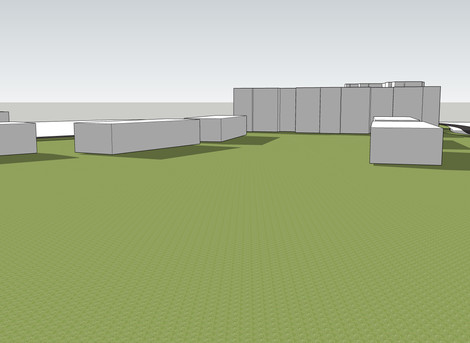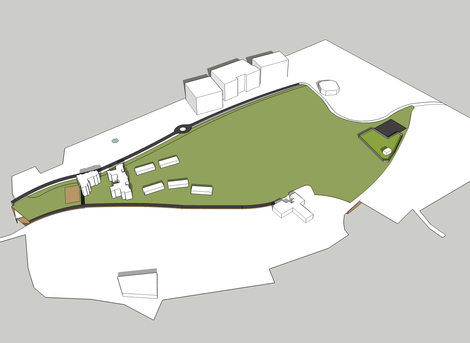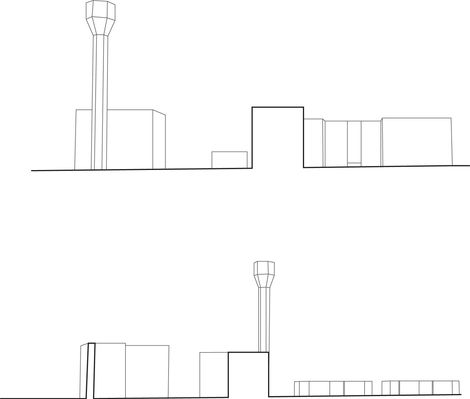Create Your First Project
Start adding your projects to your portfolio. Click on "Manage Projects" to get started
UCD Student Housing
Location
University College Dublin, Ireland
Date
August 2021 - November 2021
Project type
Student Housing
This multi-step project focuses on designing a future UCD student and staff housing project, along with community spaces for young families. The first phase involves examining the proposed UCD site and existing student housing precedents, both locally and internationally, to gather insights and inspiration. This step includes analyzing the operation, functionality, and character of housing projects, with particular attention to their massing, orientation, landscaping, facilities, and overall design. Precedent analysis should include general plans, building heights, diagrams, landscaping descriptions, photographs, and key details such as the number of students accommodated, year of construction, and architectural teams. Evaluating the pros and cons of these examples will provide a solid foundation for the project.
A key urban planning challenge is integrating the buildings into the landscape while thoughtfully designing the spaces between them. These spaces must balance functionality and comfort while addressing topography, water runoff, drainage, and accessibility. The plan must accommodate 300 students, 20 family groups, and provide for circulation, wayfinding, bike parking, and emergency access in a car-free environment, with provisions for limited visitor parking.
In the next phase, the urban design scheme will be refined to focus on surrounding open spaces, their zoning from public to private, and connections to the broader context. Landscaping will play a central role in ensuring seamless integration and functionality.





